
Ideal House Plans For Seniors: Accessible And Easy Living
House Plans For Independent Living And Aging In Place
Eight Most Advisable Things To Do To Your House To Make It Safer
Most images featured on this site are generated by MidJourney AI based on prompts created by the site owner.
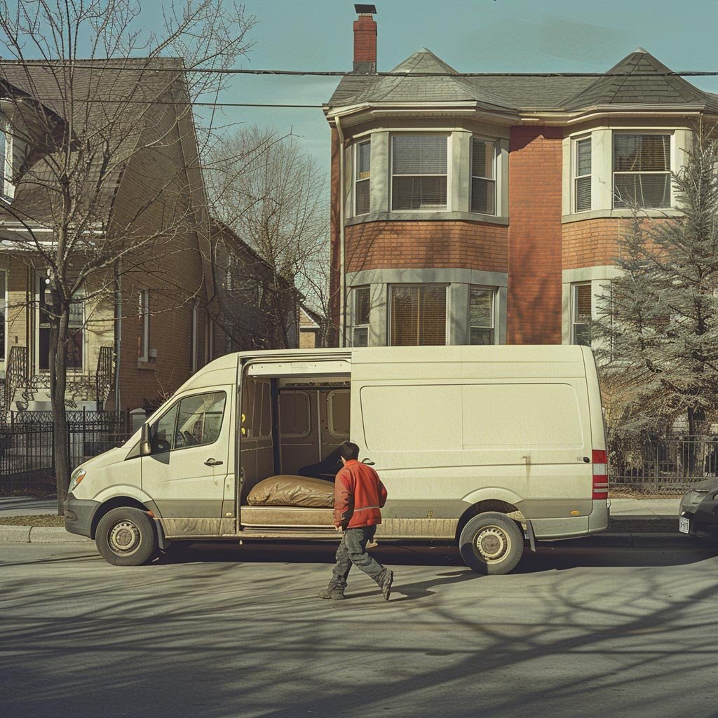
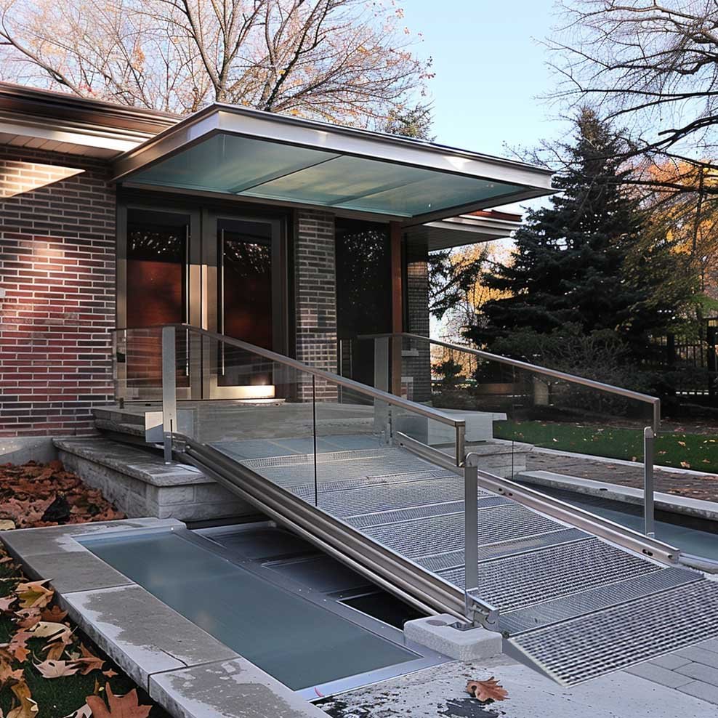
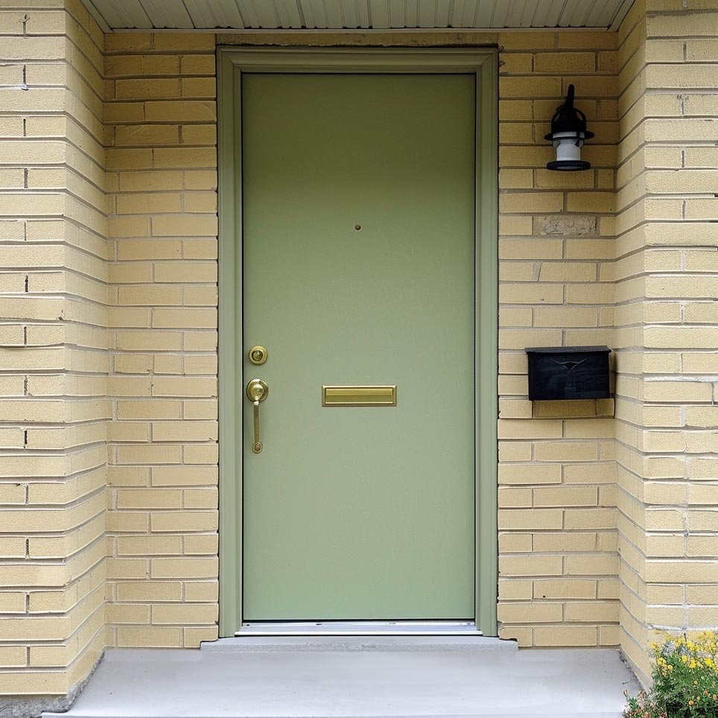
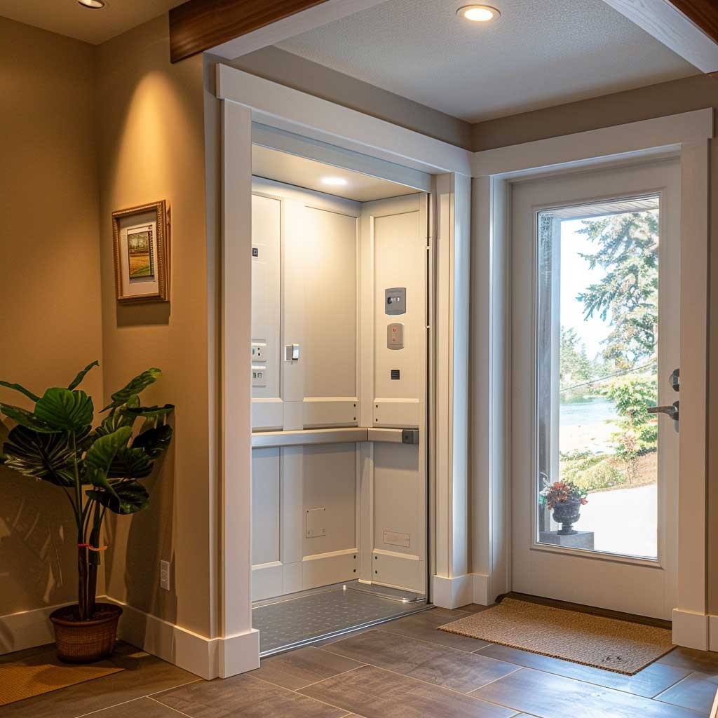
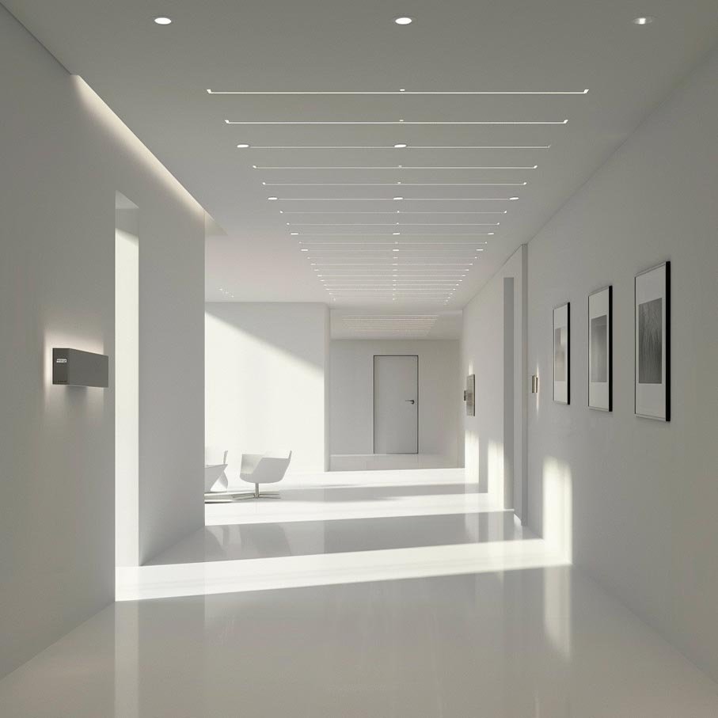
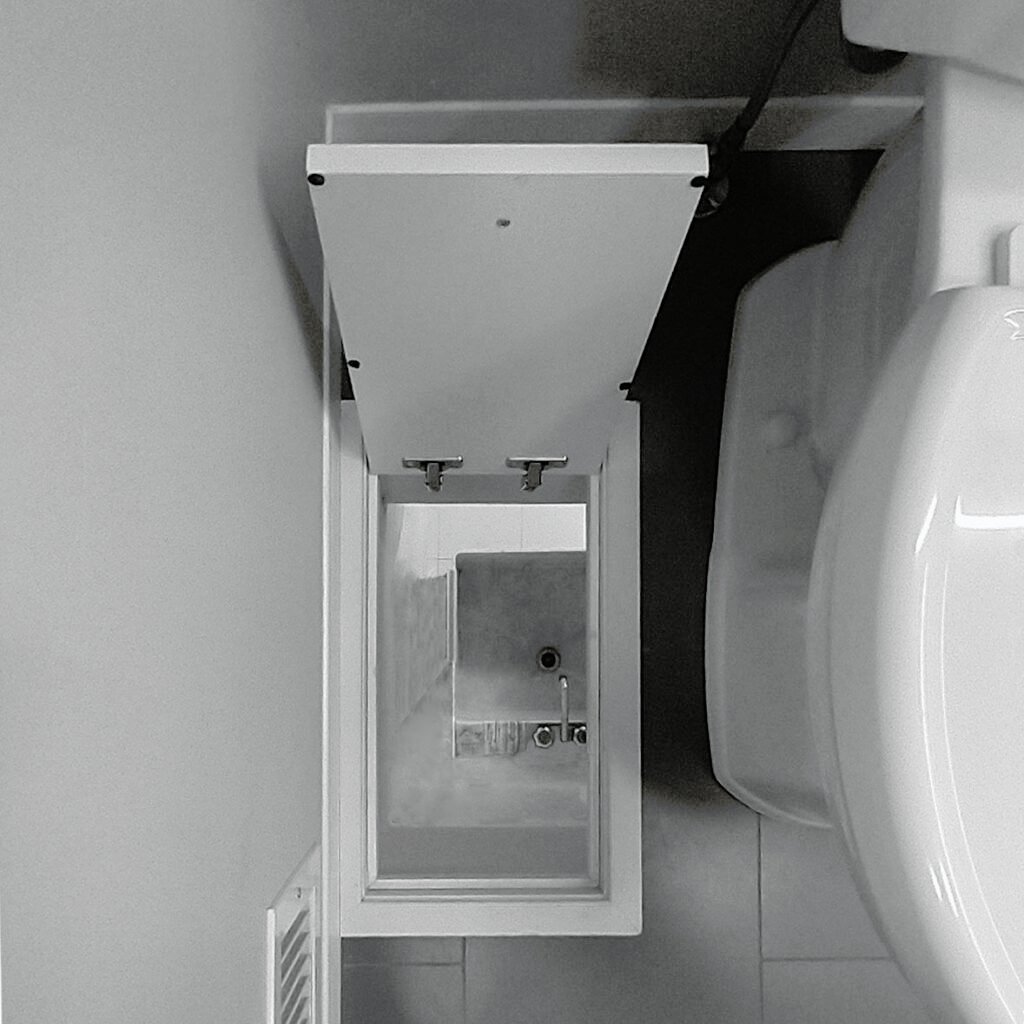
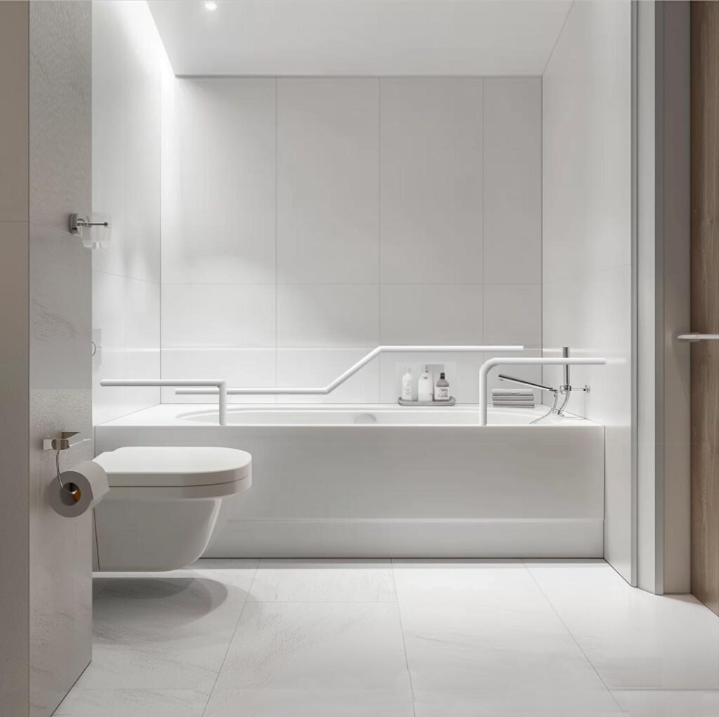
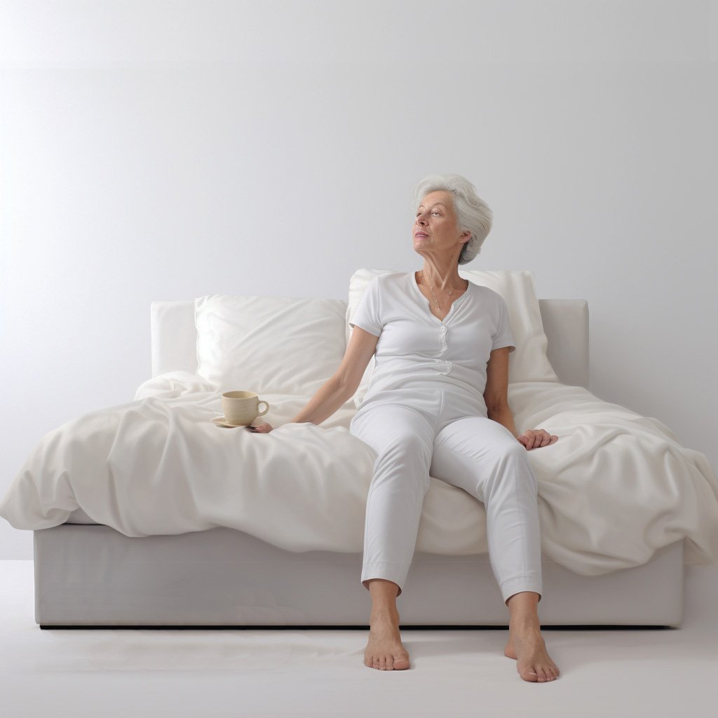
House plans they use are designed for younger families, not for seniors. Somehow, we need to make them work for us.
Welcome to today’s blog post.
The images above show the eight most common changes made to houses to make them safer for seniors. This is partly due to the house plans they follow are for younger families. These changes are:
- Decluttering is essential for seniors aging in place. Removing unwanted large and heavy items should also be a priority.
- For houses with up to five steps at the entrance, install a ramp for wheelchair access. Keep in mind a 1/12 slope is the maximum allowable, so five steps (about three feet in rise) require a 36-foot ramp.
- Find an entry point near ground level. High stairs outside are not suitable for seniors. Inside, use stairs, chair lifts, or elevator to access different floor levels.
- If moving between floors is challenging, consider installing an elevator large enough for a wheelchair. For economy, a chair lift might suffice.
- Particularly, ensure the house is well-lit. Make sure staircases are evenly lit from above. Install plenty of LED lights for uniform lighting and place switches and dimmers strategically.
- A laundry chute above the laundry room can prevent the hazardous task of carrying laundry downstairs.
- Make bathrooms safer by installing grab bars in bathtubs, showers, and changing areas. Ensure they are attached to solid surfaces and test their strength.
- Most beds are too high for seniors who often favour very high beds. Replace high vintage beds with ones that are at chair seat height (16″ to 18″). As a result, seniors can get out of bed safely by placing their feet on the floor while seated.
After making changes to your house to facilitate old-age living, you may find your house still does not live up to your requirements. The reasons are manifold.
Houses are built for one purpose only – to maintain their market value so as to expedite resale.
Realtors have been busy selling “bungalows” to retirees and empty nesters. Renovators are diligently making alterations to houses to “senior-proof” them. Architects are conscientiously making changes to the original house plans to make the houses more suitable for seniors. The question we should be asking : why don’t they build houses that are suitable to seniors? Renovations may not cure all the basic flaws of conventional houses. The inherent flaws are as follows :
- Houses require too much maintenance
- House are built too big
- Lots are too big and demanding
- Houses have too many levels
- Stairs are not safe for seniors
- Lighting is generally inadequate
- Front steps are too hazardous for seniors
- Single purpose rooms are of no use to seniors
- Too many bedrooms are on the wrong levels
- Too much unnecessary ornamentation and decoration
- Roofs that defy logic
- Basements are too high above ground
- Basements are built not for dwelling.
Builders Need To Keep These Things In Mind When Building For Seniors
Basements Built Too High
Building a basement, whether with concrete blocks or poured concrete, requires excavation. The deeper the hole, the higher the cost due to increased machine and labour cost. Furthermore, foundation wall strength requirements add to the cost. And the potential need for shoring on narrow lots to prevent soil collapse is a budget concern. In some neighborhoods, high city sewers necessitate pumping waste up from low basements. As a result, many houses end up with high steps leading to the main level because the basements are raised high above ground to save cost. Check with the city for sewer depth and ensure the water table is below your basement floor.
Why Seniors Need Basements Sunk Deep Into The Ground
Seniors benefit from basements sunk deep into the ground for several reasons. Firstly, it eliminates the need to climb stairs to reach the entrance. Secondly, deep basements maximize space by making the lower level a livable floor. Thirdly, fully underground basements are the most well-insulated part of the house. Properly waterproofed, radon-proofed, and strong basement walls contribute to a well-built home and provide excellent soundproofing.
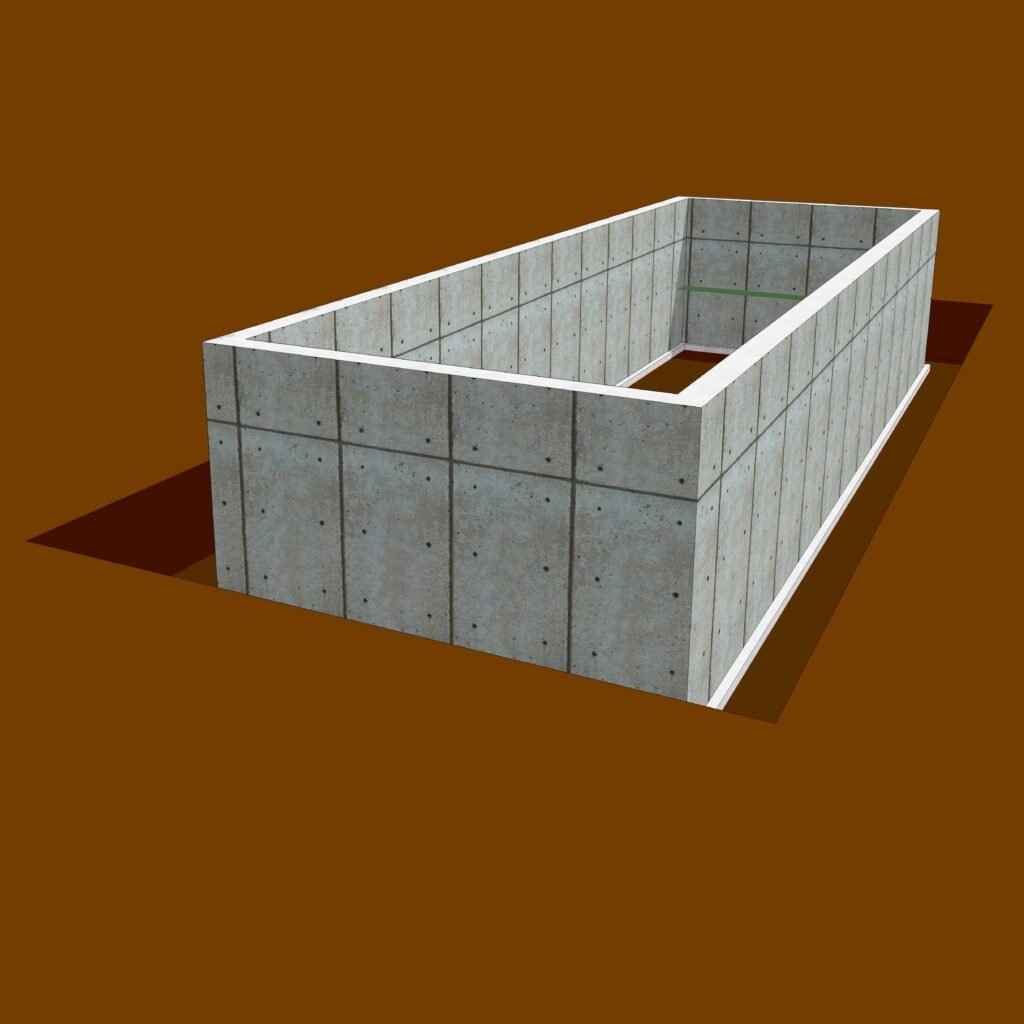
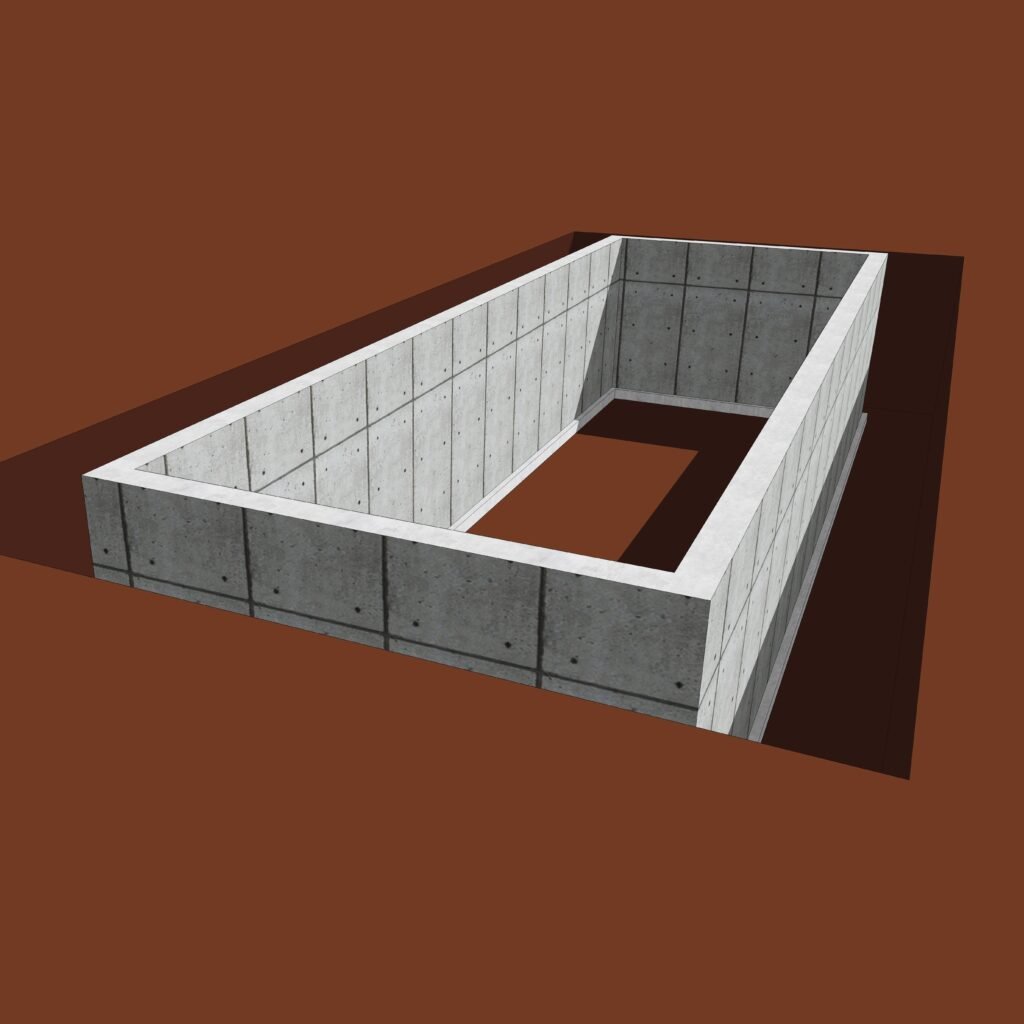
Is This the Best We Can Do with Roofs?
Typical house roofs are sloped, enclosing unheated and unusable space. Most house plans have pitched roofs. Building codes require this space to be well insulated but ventilated, making it as cold as the outdoors in winter and essentially useless. Pitched roofs, rooted in tradition, are difficult for homeowners to access and require costly measures to prevent leaves and branches from clogging gutters. Animals often find ways of getting inside the roofs to build nests. Roofs are a constant source of problems, so easy access for inspection and maintenance is essential.
Why Not Flat Roofs?
Since I am advocating small houses on small lots for seniors, flat roofs offer the best use of space. Roof tops provide extra outdoor areas for lounging, gardening, and socializing. With roof drains protected by strainers, eavestroughs are unnecessary. High-quality EPDM flat roofs can last 30 to 40 years, and new roofing materials may offer even better durability. Always make the railing and roof decking easily removable so that every inch of the roof can be inspected readily. Better still, use durable and sustainable materials for the construction of the roof.
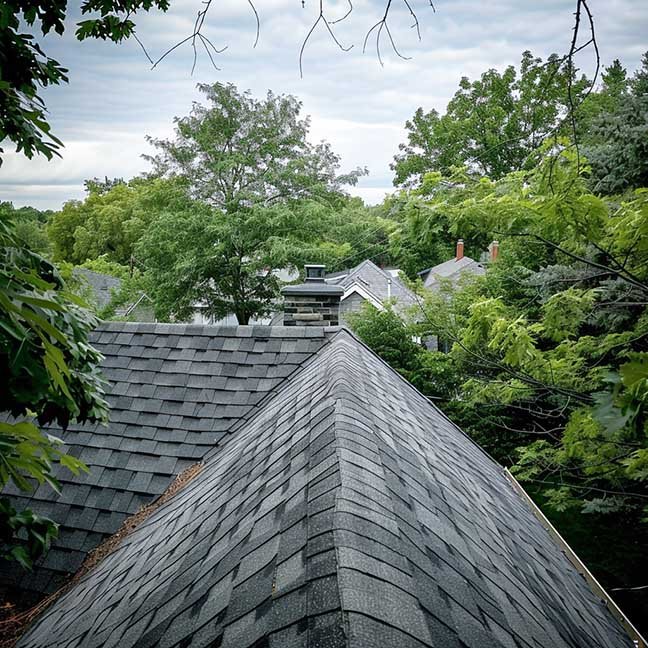
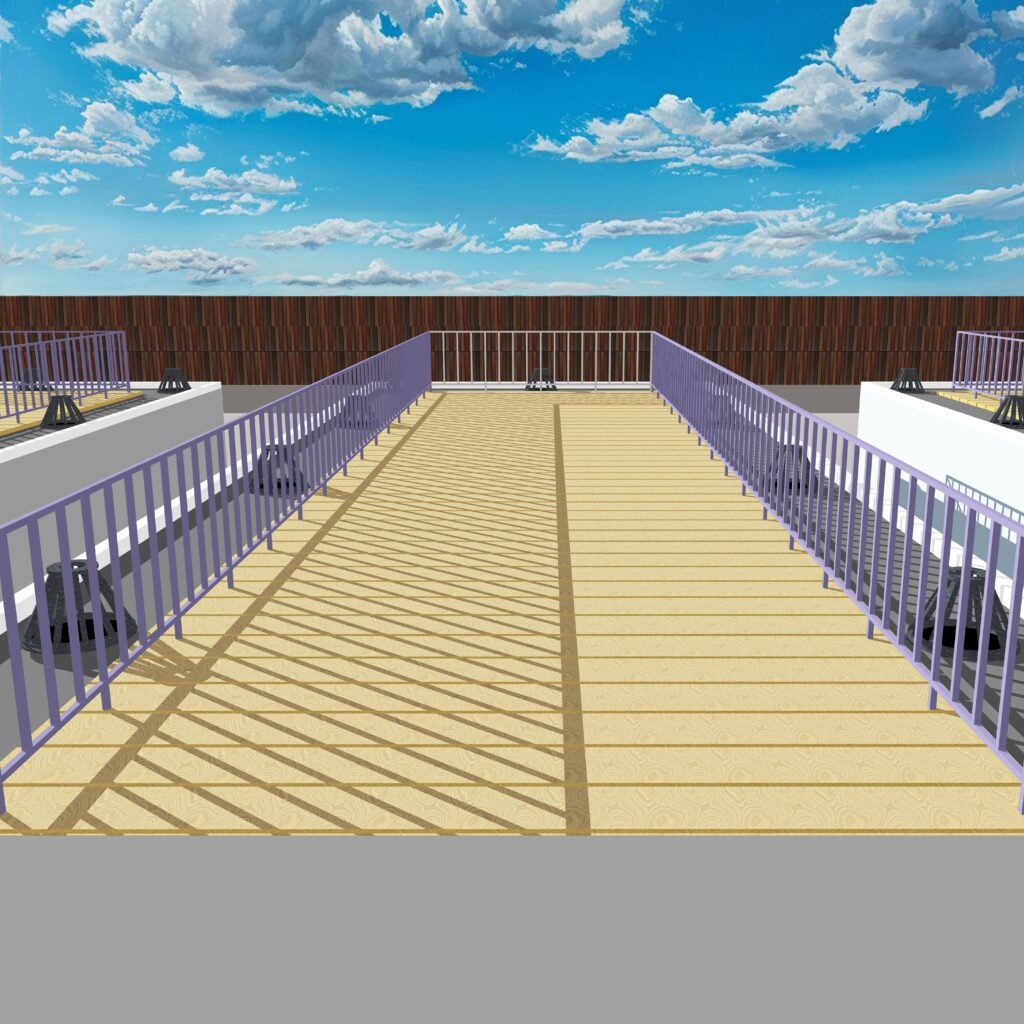
Why Conventional Houses Are Not Suitable for Seniors
Conventional houses are often overly complex to appear sophisticated, leading to high maintenance and repair needs and reduced safety. They feature numerous windows, doors, dormers, roof shapes, trims, eavestroughs, lintels, various materials, joints, and caulk lines, as well as many surfaces requiring painting. This complexity provides thieves with multiple hidden entry points, leaving homeowners struggling to establish effective security measures.
Best Defense – Make Basic Change To House Plans
Make it simple! Use as few materials as possible, choosing those that are durable and reliable. Group windows and doors to facilitate the installation of metal security shutters. Select building materials that are difficult to break through. Opt for motor vehicles that are easily trackable. Remember, at our age, simplicity makes life easier. Complexity for the sake of “style” or “prestige” no longer makes sense. The focus should be on creating a safe, low-maintenance living environment for aging in place and independent living.
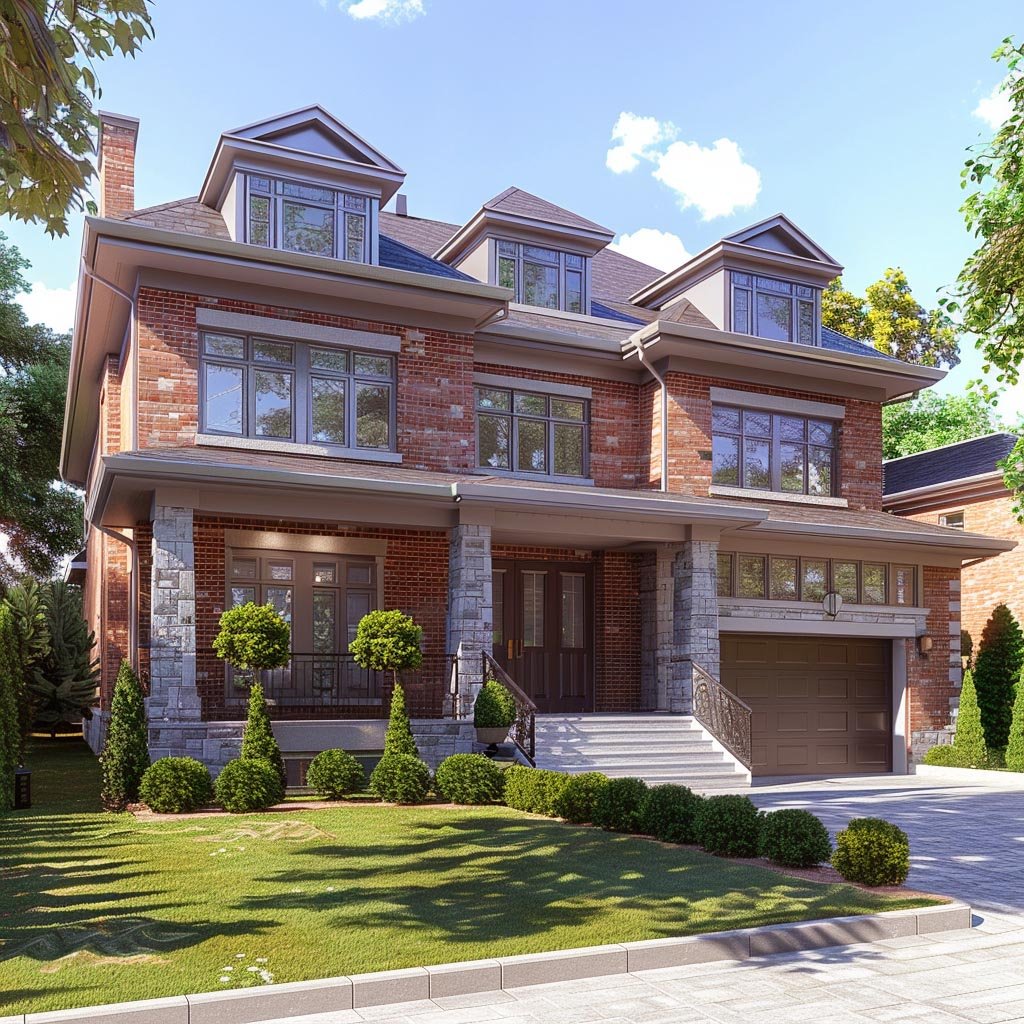
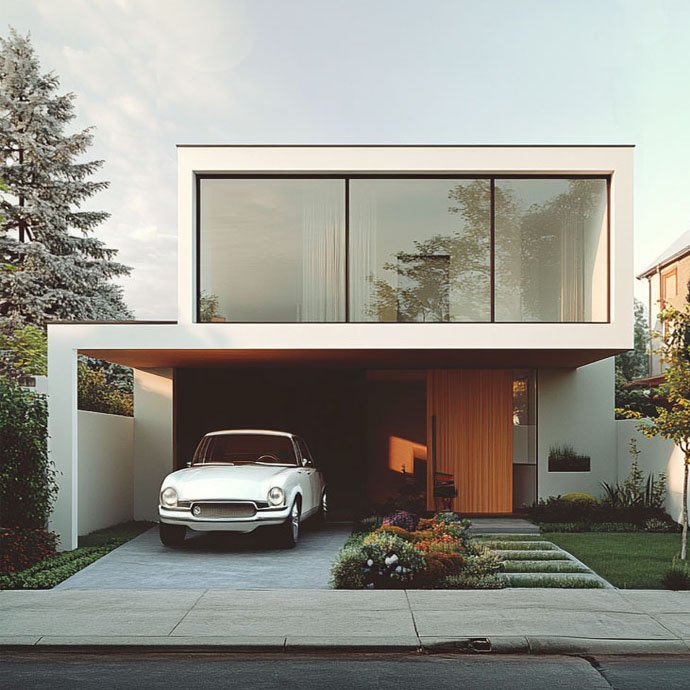
City Zoning Enforces “Soft Landscaping” on Lots
Artificial Turf cannot be installed in the front or back yards of houses in Toronto. CBC states, “Homeowners who opt for artificial turf run the risk of a $1400 fine.”
Law Breaking vs Options
Many Torontonians have clandestinely replaced their grass lawns and soft landscaping in their backyards with concrete and stone paving. Some claim that since the city virtually forbids the cutting down of trees, hardly any daylight reaches their backyards. Grass lawns and plants simply do not do well with the scant sunlight reaching their backyards. Others argue that they simply cannot afford the time and money to maintain what the city requires as “soft landscaping.”
Our obsession with grass lawns has had a tremendous negative impact on the environment. Here’s an excellent video by Vox showing us the history of the grass lawn and what it’s doing to the environment. Cutting down on the area of lawns and planting natural ground cover, such as clover and creeping juniper are the first steps we can take to improve the situation.
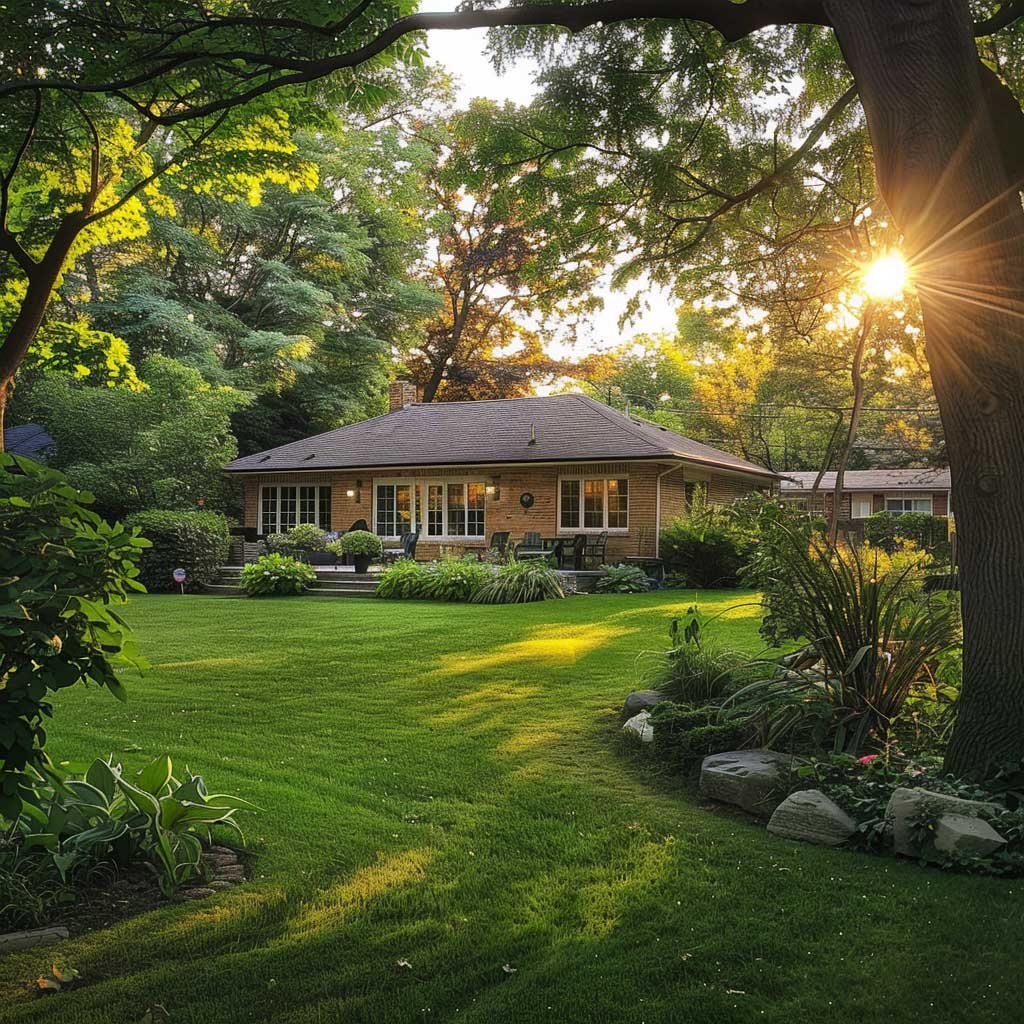
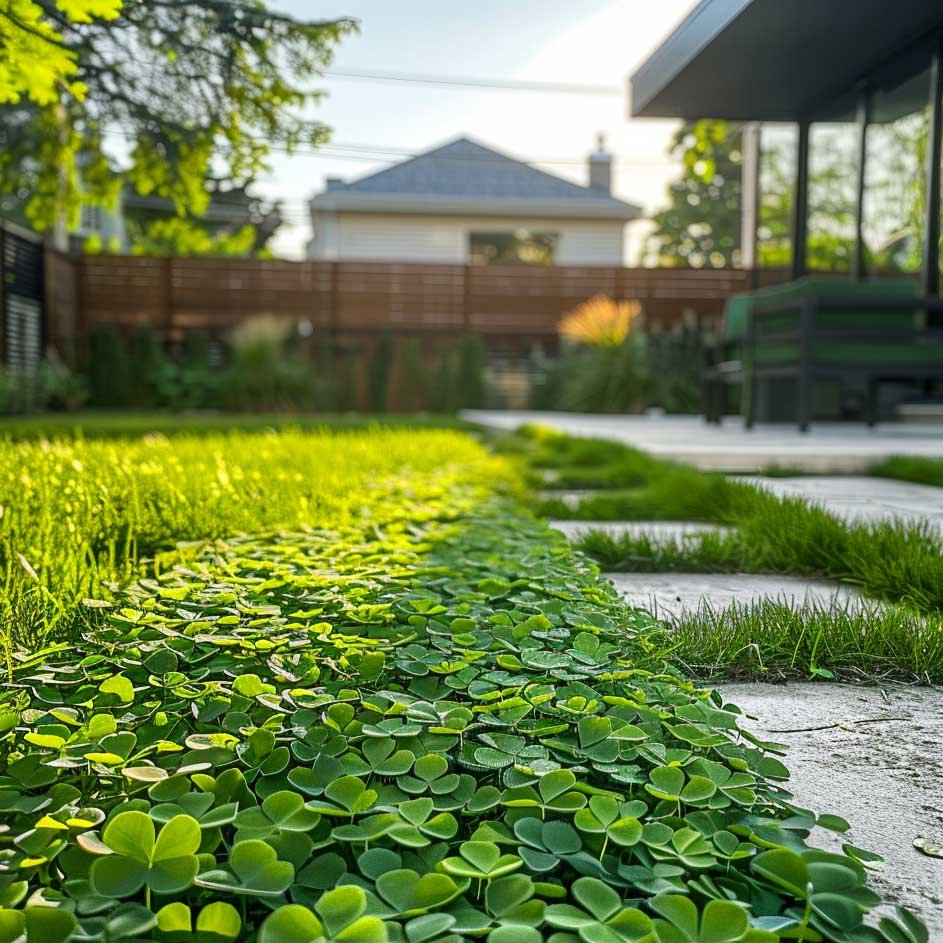
What’s the Ideal House for Seniors?
Let’s create a “wish list” for our ideal house plans based on our “adjusted realities.” Feel free to add your suggestions!
- Small house of about 1000 sq.ft. on the main floor
- Full basement with ample daylight
- Rooftop garden
- “Bungalow” with access to the roof
- Storeroom with properly laid out shelving
- Safe stairs
- Elevator
- Adequate lighting for seniors
- Plenty of bathrooms
- Sleeping quarters for overnight guests
- Defensible layout
- Large kitchen for cooking and entertaining
- Small lot, low maintenance
- Open and airy design ready for AI, robotics, and new technology
- Disruption-proof: sump pump with backup, battery, and solar backup for power outages
- Wide doorways and hallways: To accommodate wheelchairs and walkers.
- Non-slip flooring: To prevent falls and ensure safety.
- Walk-in shower: With a seat and grab bars for safety and convenience.
Continued ..
- Smart home features: intuitive controls for lights, thermostat, and security system.
- Emergency response system: Built-in or wearable devices to call for help if needed. This is where service robots can be life-saving.
- Low threshold entries: No-step entrances to make it easier to get in and out.
- Lever handles on doors and faucets: Easier to use than traditional knobs.
- Comfortable, ergonomic furniture: Designed for ease of use and comfort. Don’t forget our sore backs.
- Low-maintenance materials: For exterior and interior to reduce upkeep.
- Pet-friendly spaces: Designated areas for pets if applicable.
- Covered outdoor space: For enjoying fresh air and gardening in comfort.
- Proximity to amenities: Close to healthcare, shopping, and recreational facilities.
- Accessible storage: Easy-to-reach shelves and cabinets. Keep ceilings at eight feet high and no higher.
- Energy-efficient design: To reduce utility costs and environmental impact.
- Universal design principles: Ensuring the home is usable by people of all ages and abilities.
HOUSE PLANS
1. Main Floor Plan (Below) – Daily Use Mode : Long counters in Kitchen for eating, cooking and crafts. Adjacent sitting room with sofa beds and armchairs for napping, watching TV, listening To music. And desk with filing and drawers next to it. There is also an elevator that services all the levels.

2. Same floor plan (Below) – When visitors come, they can stay overnight in the house. Due to the presence of a sitting room that can turn into an overnight guest bedroom with its own wardrobes and patio. The sliding partition provides the privacy needed. Conveniently the bathroom is nearby.
3. The Floor In Social Mode (Below) – The kitchen becomes a dinner party room. The two counters are locked together to form a large dining table for ten. On top of that, the adjacent sitting room transforms into a “living room” for socializing, chatting, music, karaoke, watching sports.
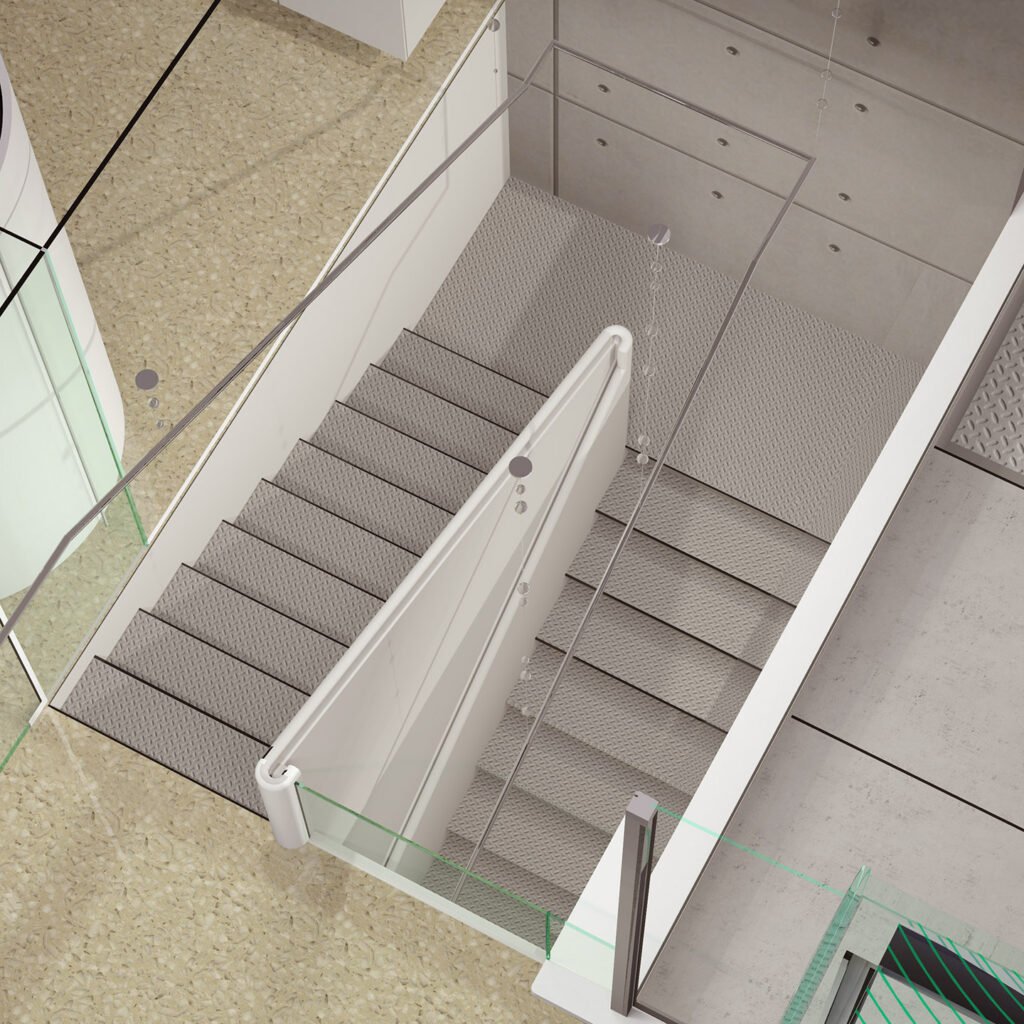
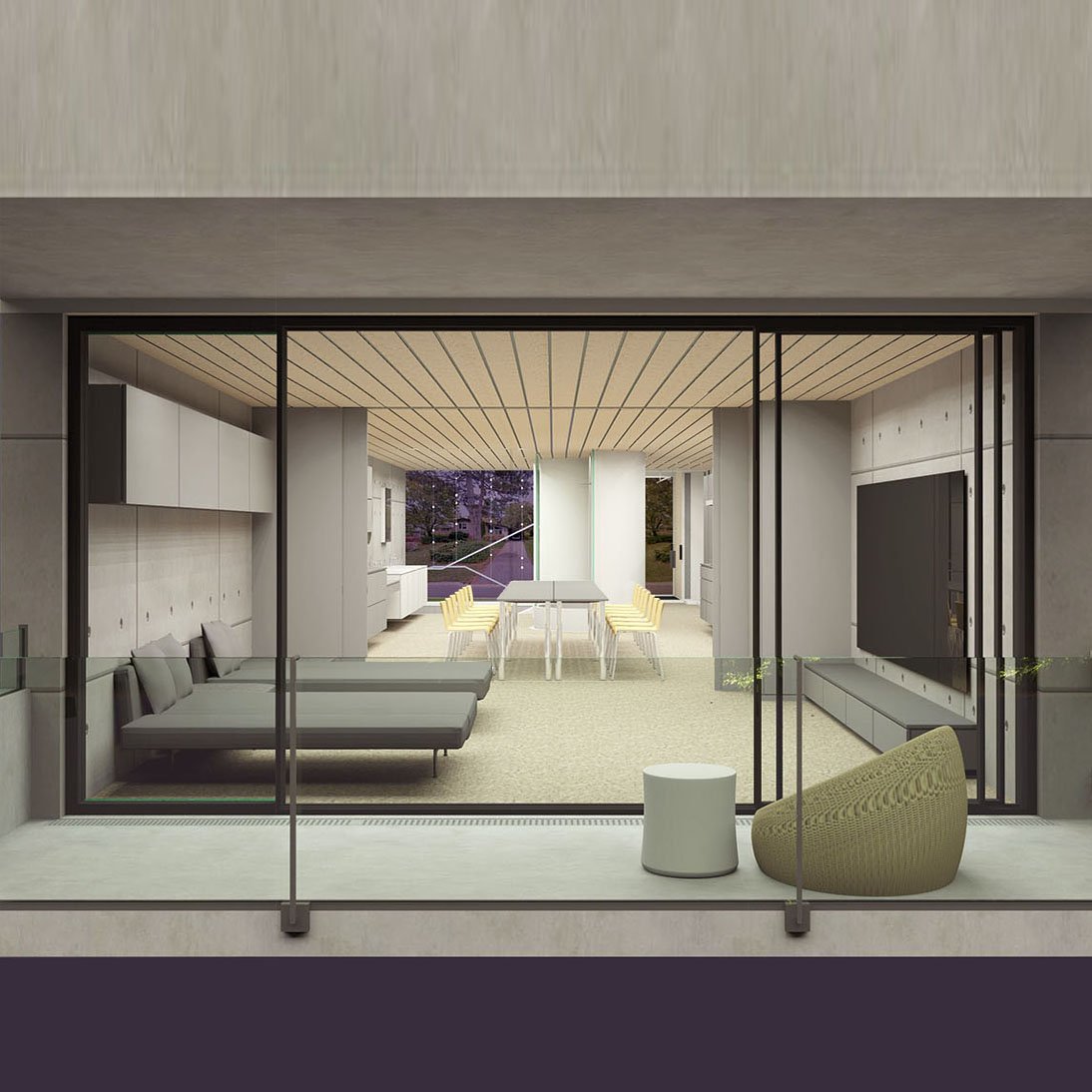
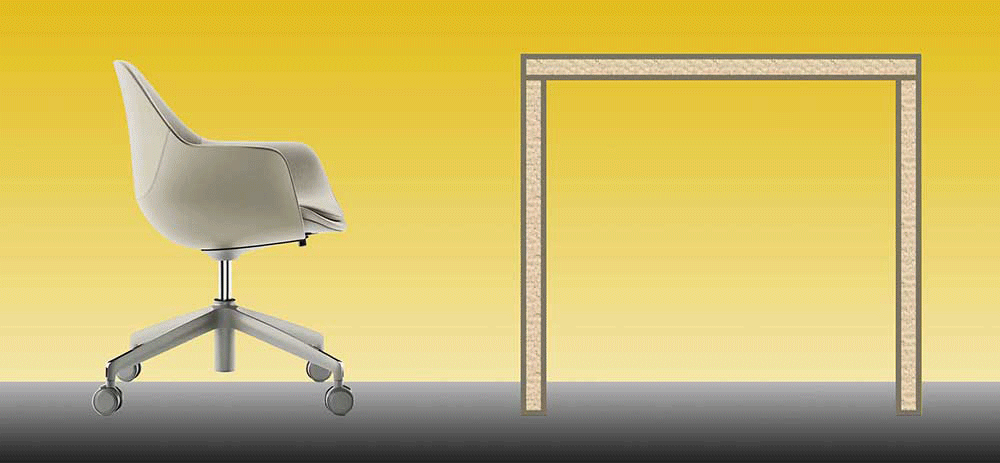
Create Counter Space In Kitchen
The dining table can be split into two when not entertaining guests. Extra counter space is created due to the fact that dining chairs on castors can be lowered to slide under the tables. These are innovative ways to create more working counter space in the seniors’ kitchen.
TOWARDS A SAFE, SECURE AND JOYOUS HOUSEHOLD WITH THE RIGHT HOUSE PLANS
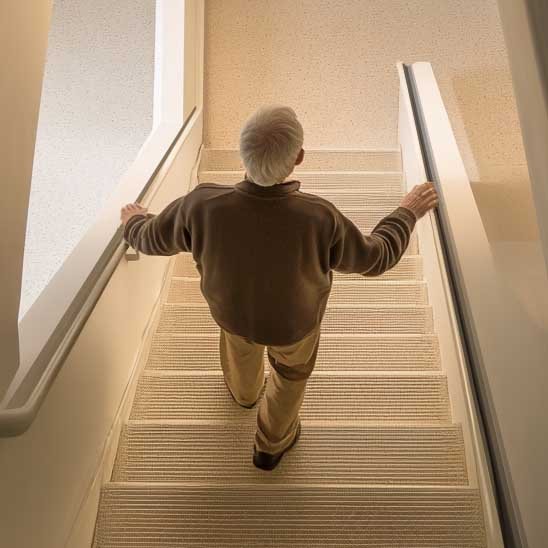
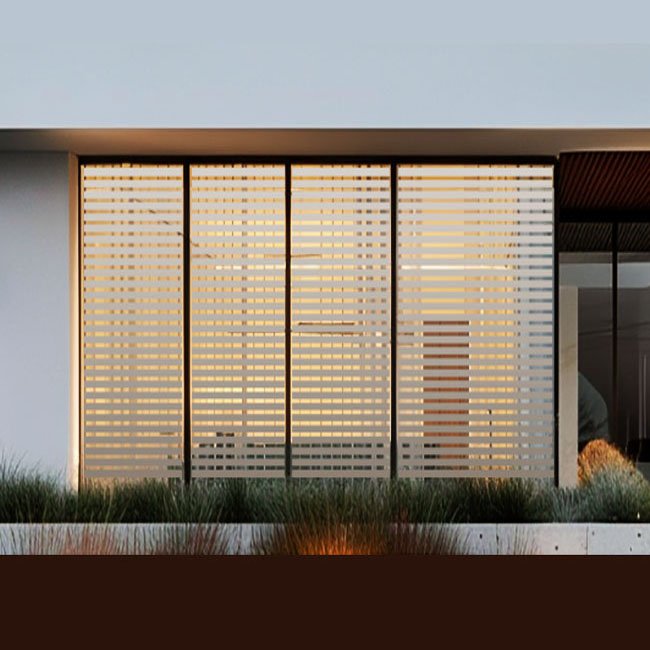
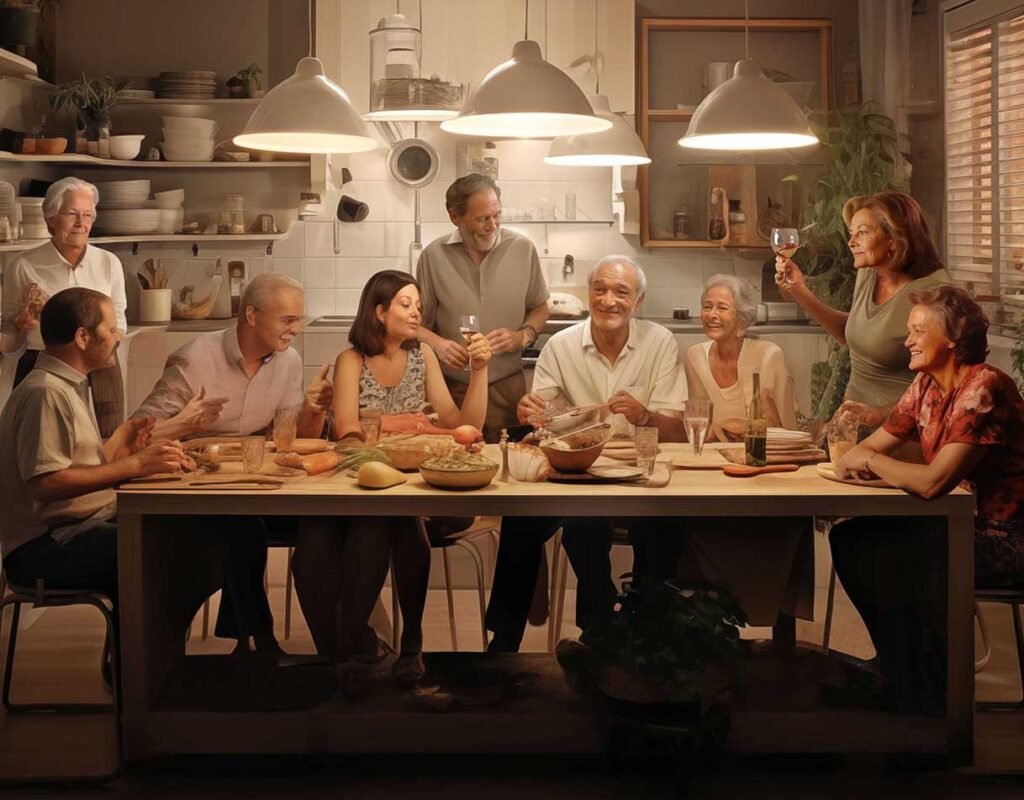
HOUSE PLANS
4. Roof Plan Below – the stair and elevator reach this level which also provides an optional bedroom. Also, the walkout to the roof deck is screened off from the bedroom for privacy. Furthermore, the wood decked roof top garden is perfect for lounging and container gardening. Roof drains eliminate need for eavestroughs and leave guards.
5. Basement Plan Below – Easy access is by the stair and elevator. This level contains a laundry with ample counter space. Additionally, there is a proper storage room with “slop sink” offering organized and categorized holding of personal “stuff”. Plus there is a bedroom with walkout to a private garden with skylights above and a spare hobby room with large window.


FINDING EXTRA SPACE IN A HOUSE
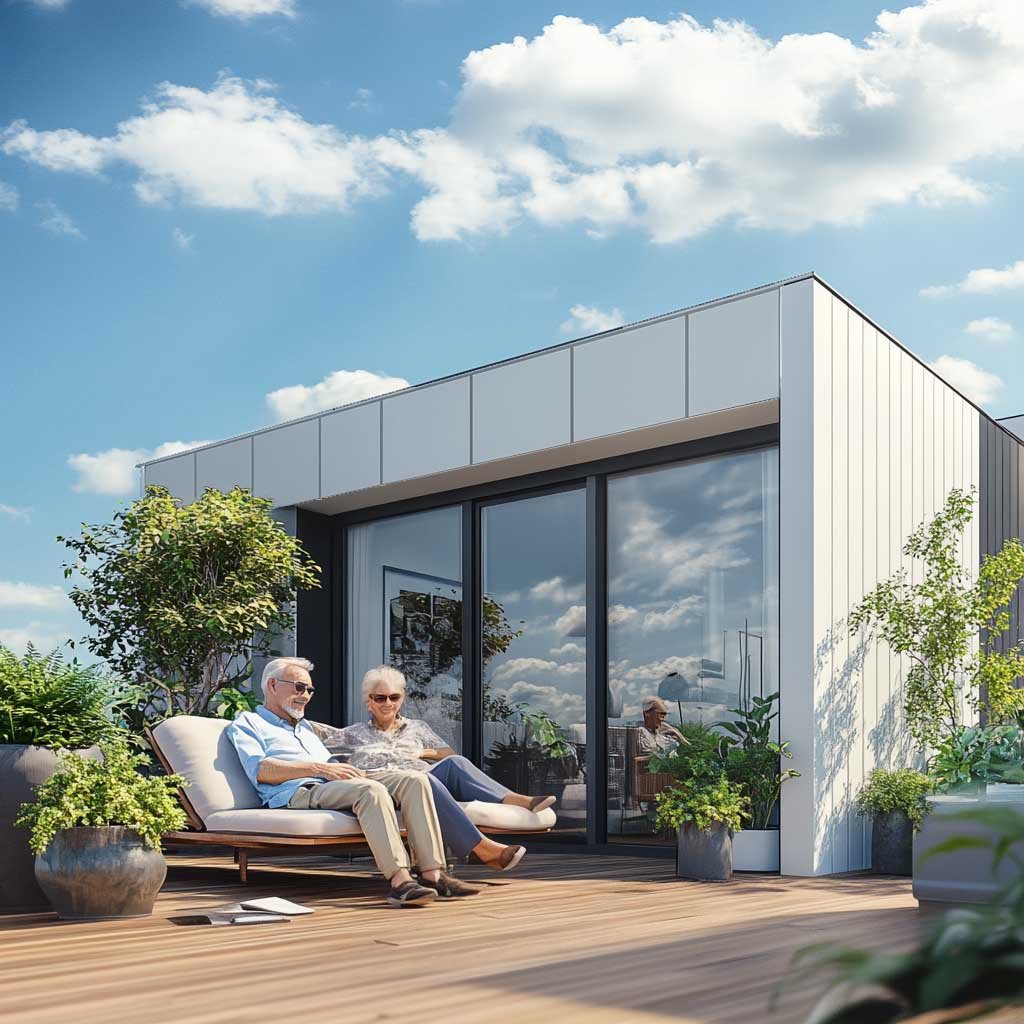
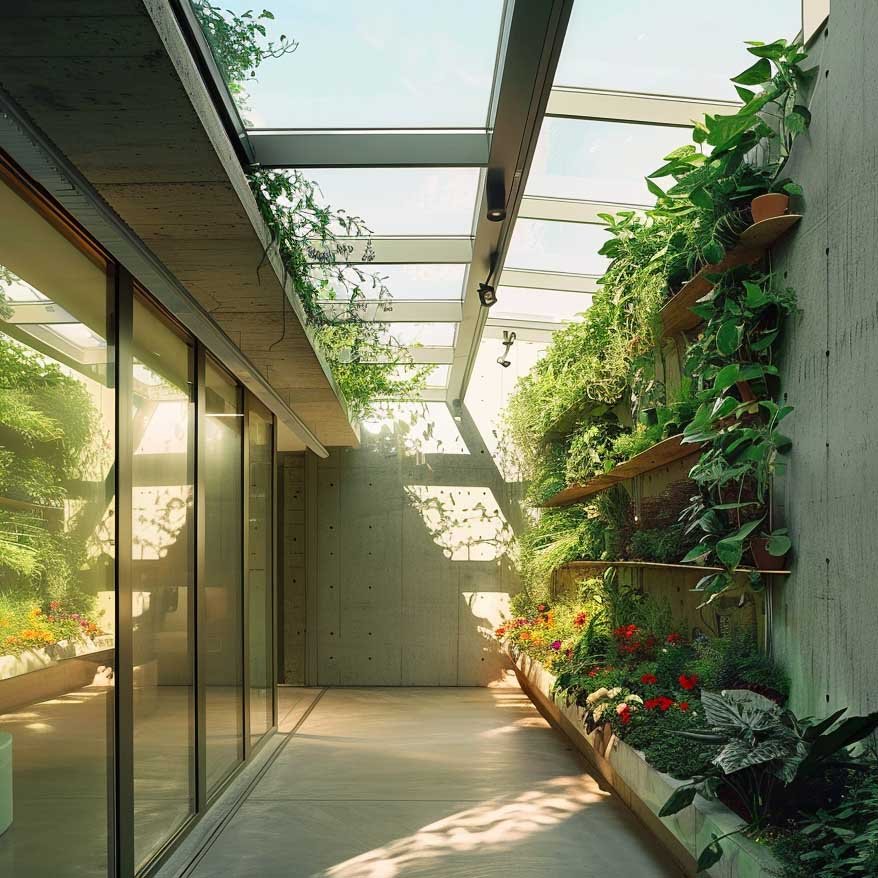
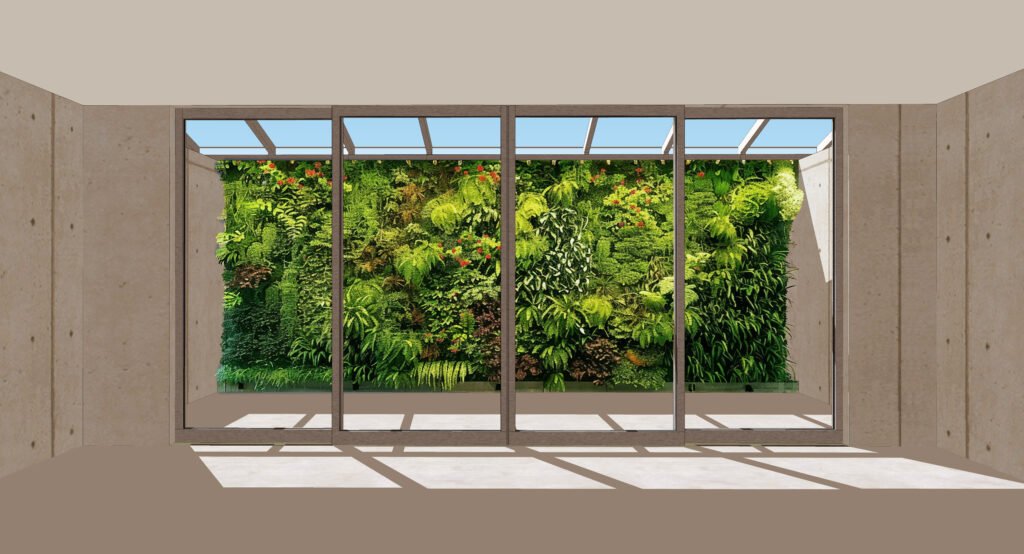
DIVIDING ONE LOT INTO TWO LOTS
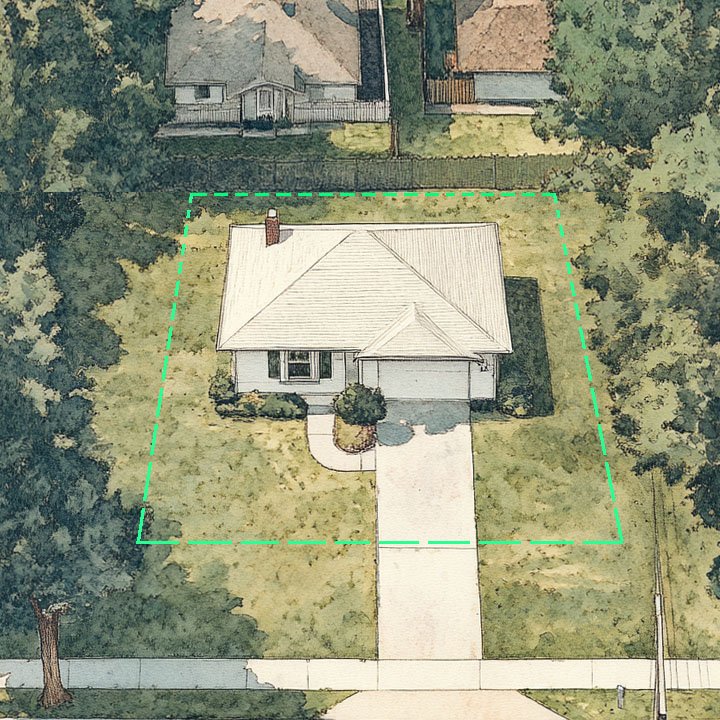
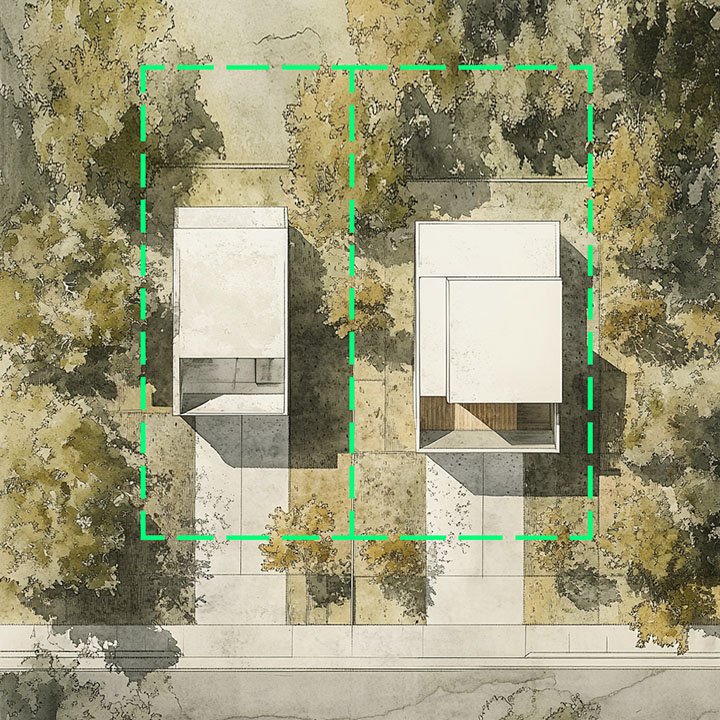
Four Of The More Popular Hobbies For Seniors



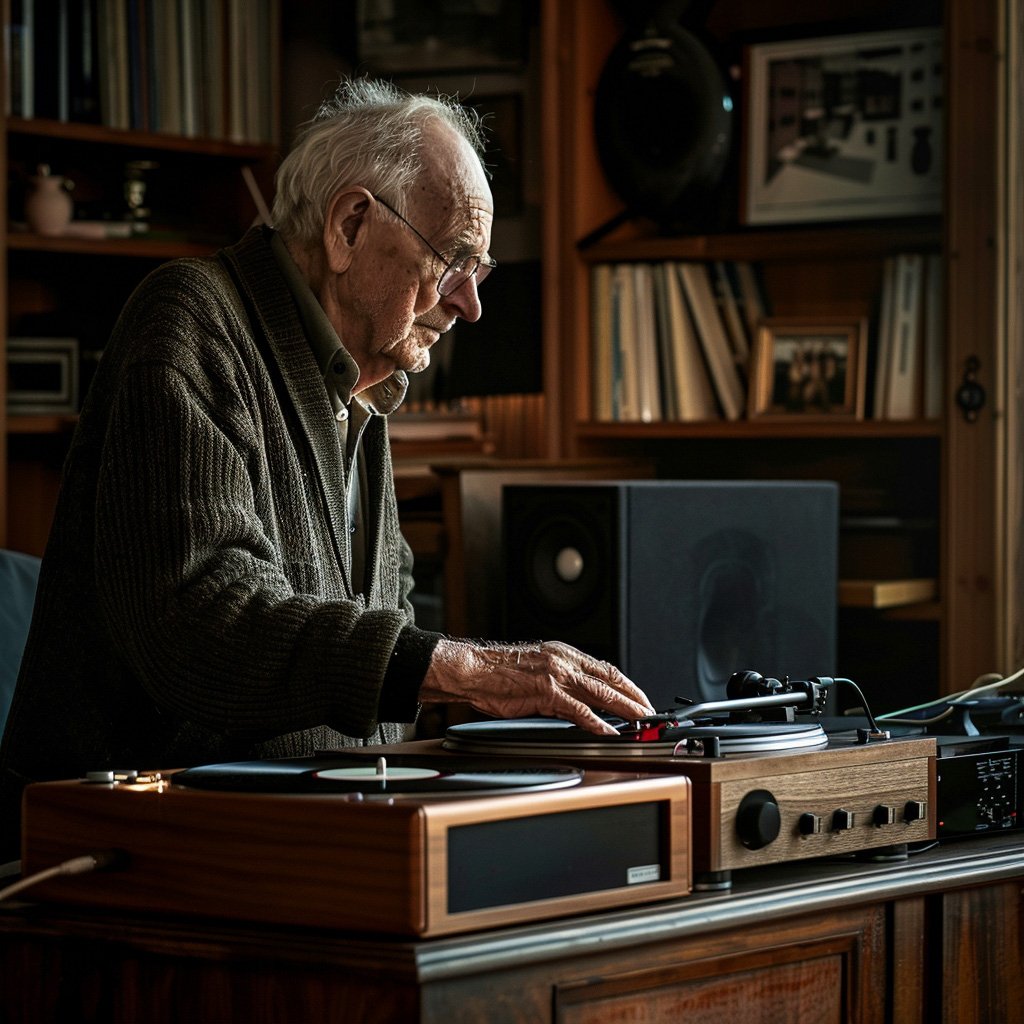
Don’t Force Yourselves Into The Same Predicament:
Seniors who prefer to stay in their own houses need to make decisions and take action proactively. Here is a posting from NextDoor. An old lady is looking for live-in help because her bedroom is on the top floor. The main floor is too small to put in a bedroom and bathroom. Further complicating things, she has already broken her hip once falling on the floor. Depending on the type of stair, assisting the old lady up and down the stairs could be hazardous for the helper too. Now’s the time to do the necessary things to your house before it’s too late.
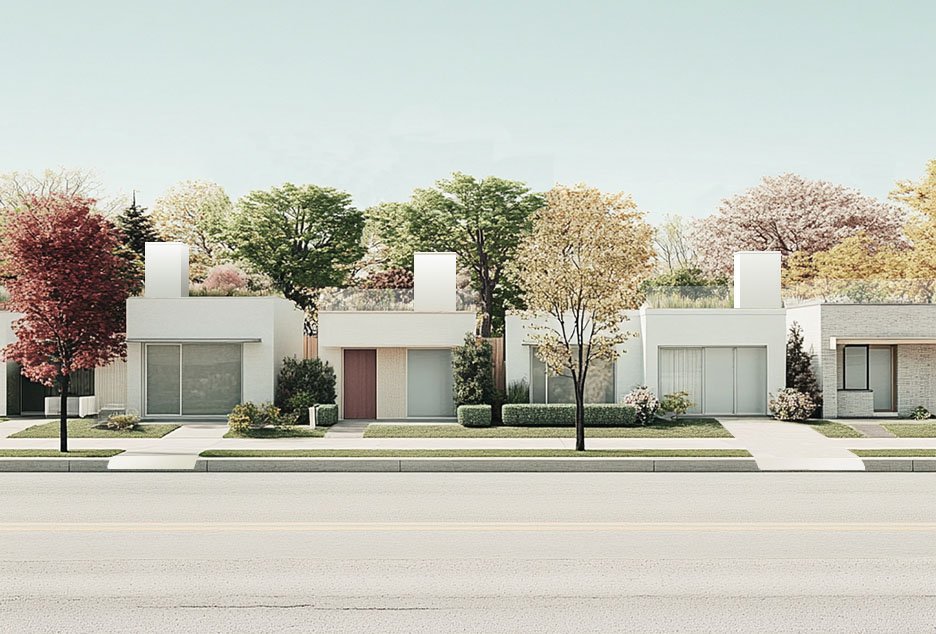
Click Here For HomePage
Go to our homepage and read about this website and get links to other pages. This is the most comprehensive site on the most preferred senior lifestyle.
Disclaimer
The information provided on this website, including but not limited to suggestions related to home safety, lightening personal possessions, and house maintenance, is for general informational purposes only. While we strive to provide accurate and up-to-date content, we make no representations or warranties of any kind, express or implied, regarding the accuracy, completeness, or suitability of the information provided. Any reliance you place on such information is strictly at your own risk.
By using this website, you agree that:
- You are solely responsible for ensuring the safety of your home environment. Our recommendations are provided as general suggestions, and we encourage you to consult with qualified professionals (e.g., electricians, contractors, or security specialists) before undertaking any actions or making changes that may impact the safety or structure of your home.
- Any guidance on organizing or reducing personal possessions is based on general principles. Individual circumstances may vary, and we recommend seeking the advice of professional organizers or counselors if needed. We are not responsible for any unintended outcomes from following such advice, including emotional or psychological impacts.
- You should perform routine house maintenance only to the extent you feel competent to do so. For any tasks beyond your skill level, we strongly advise hiring qualified tradespeople. We are not liable for any injuries, property damage, or other issues that may arise from attempting suggested tasks.
- The website does not assume responsibility for any loss, damage, or liability that may occur as a result of using the information provided, and we are not liable for any errors or omissions in the content.
In no event will we be held liable for any loss or damage, including without limitation, indirect or consequential loss or damage, arising out of or in connection with the use of this website or the information contained herein.
Please consult with professionals where necessary and take personal responsibility for the actions you choose to implement in your home.

